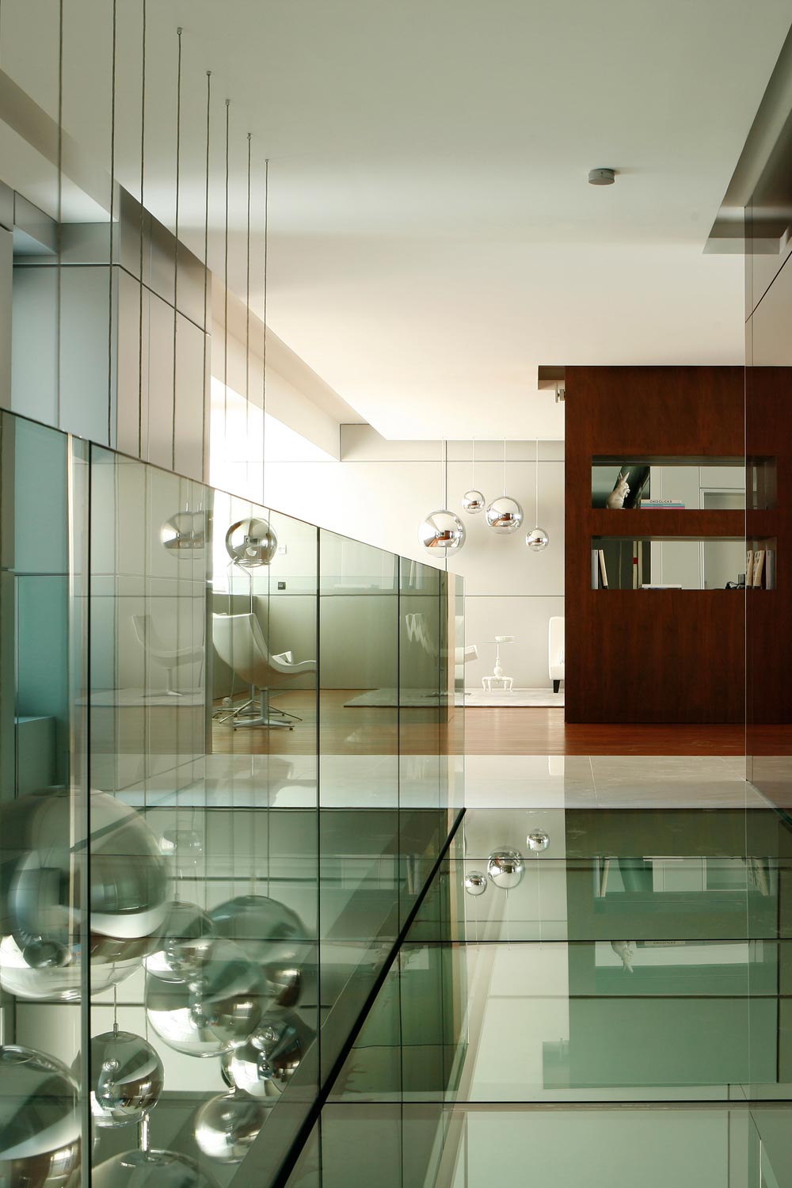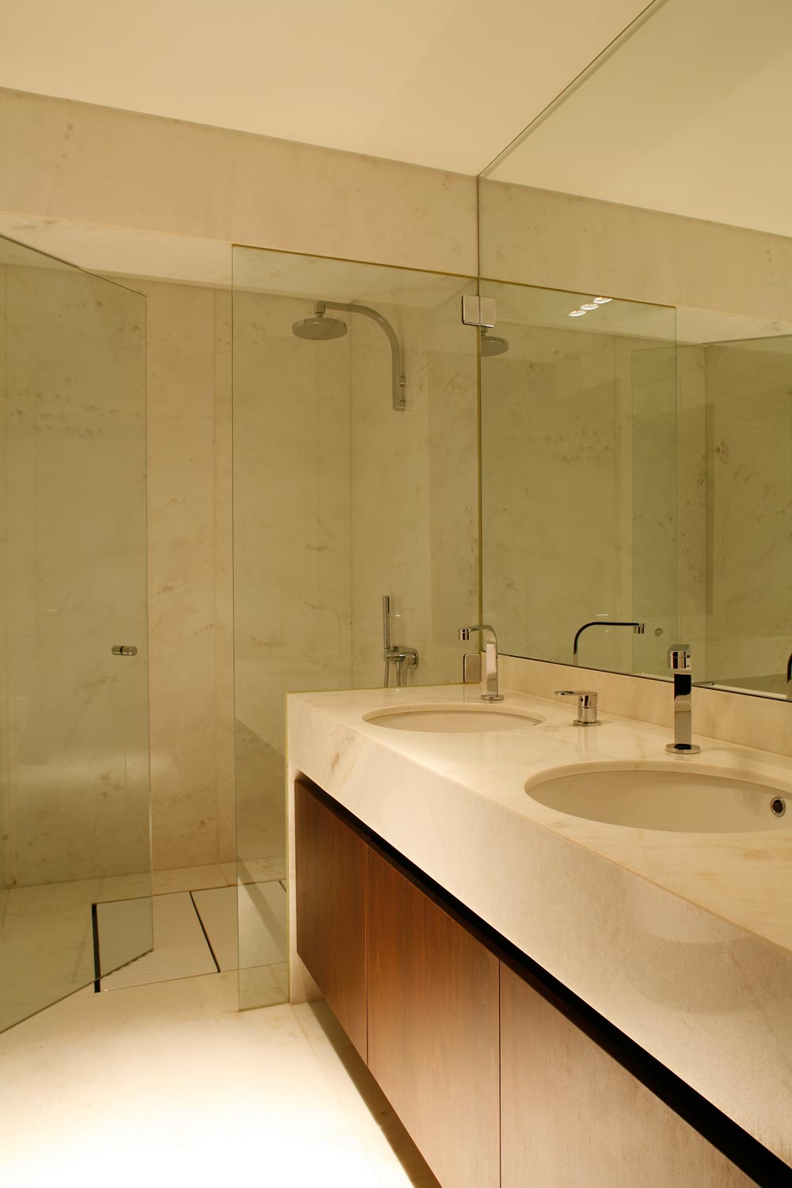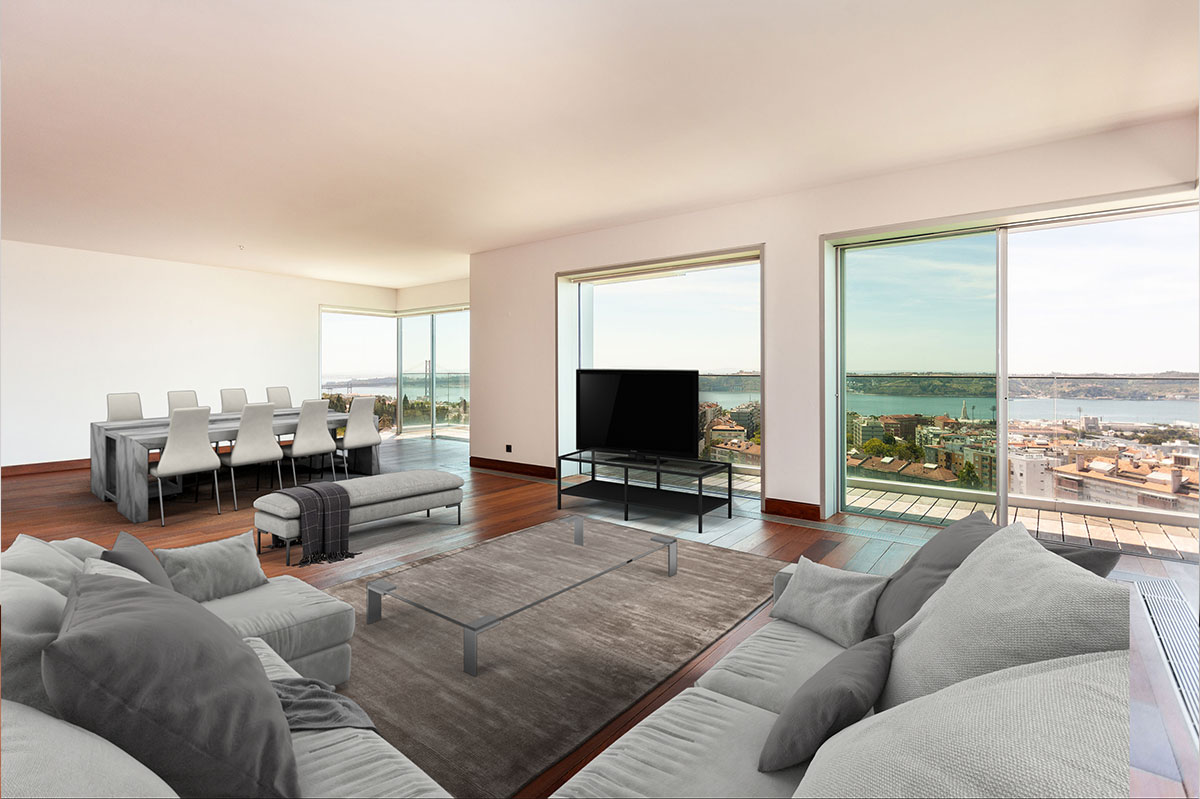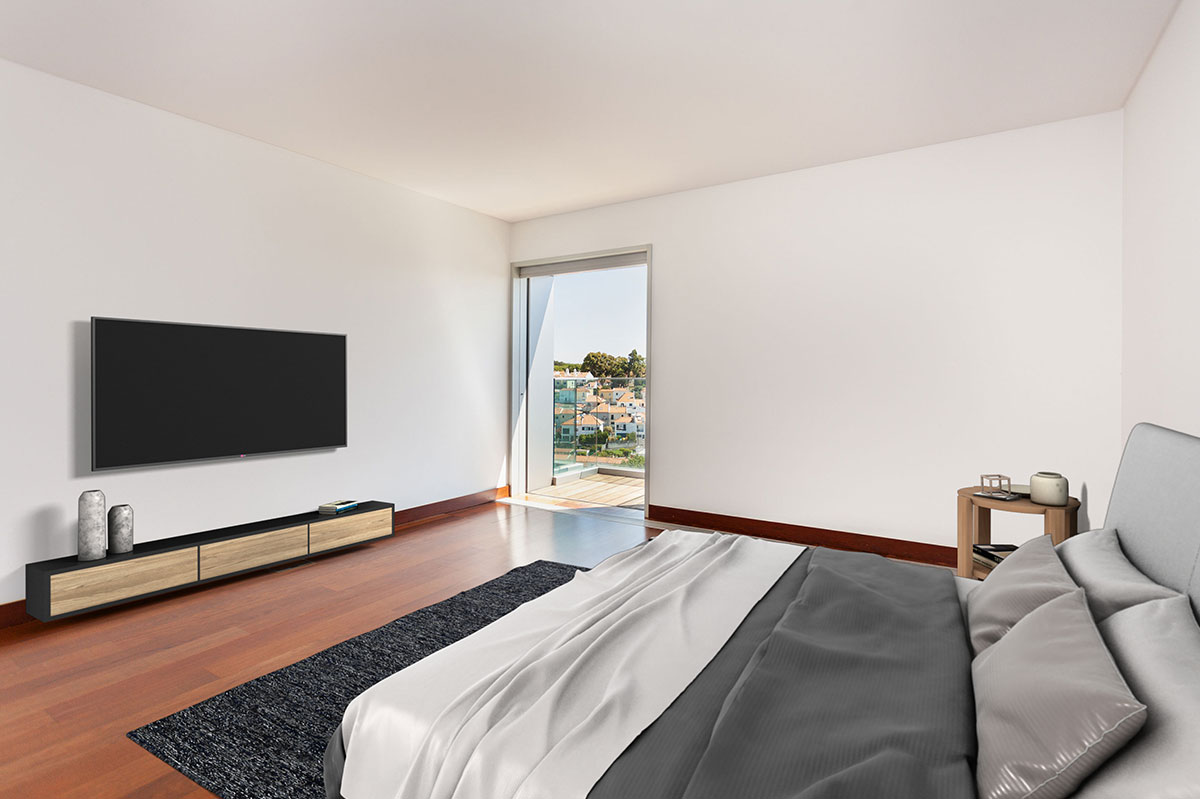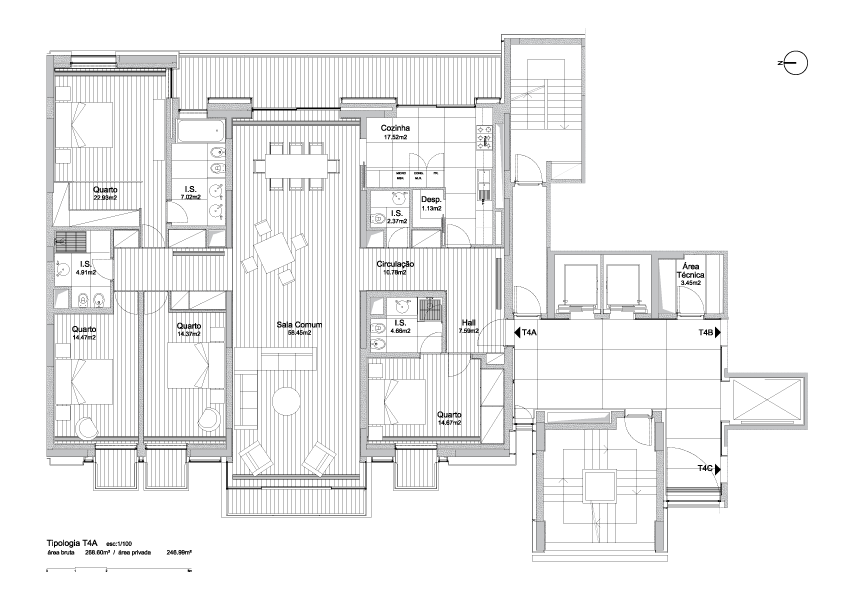Luxury apartments
in restelo, Lisbon
Top class materials and superior quality finishings
The luxury Sky Restelo complex, set on the slope of Belém, in Lisbon, has 42 T4 typology apartments (with different dimensions and views), distributed over 16 floors (Consult floor plans) with a splendid view over the city rooftops, the River Tagus and the Monsanto hills.
High quality materials and finishings, of simplicity and elegance, were chosen from various parts of the world for the whole building, namely in terms of lighting, sanitary ware, furniture, handles, facings, among other decorative solutions.
The intended purpose was to create exclusive, unique and outstanding spaces, characterised by a strong component of design and by singular and comfortable environments, where aesthetics and functionality communicate effortlessly.
